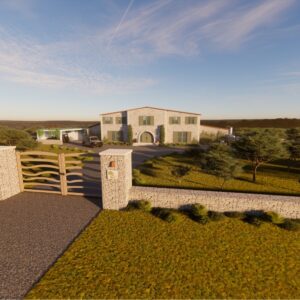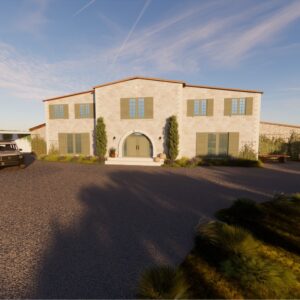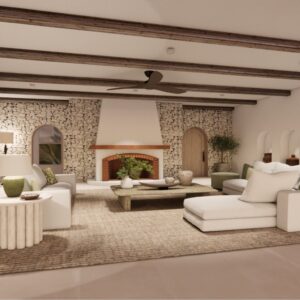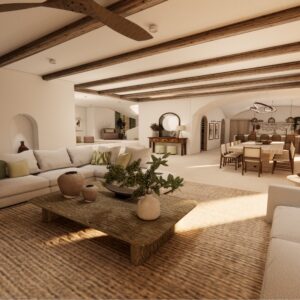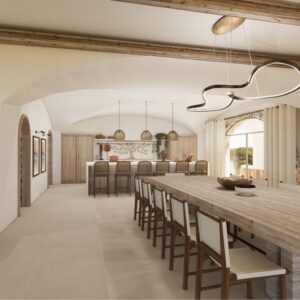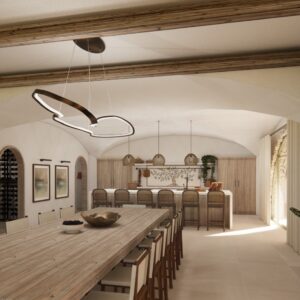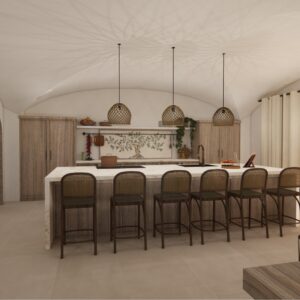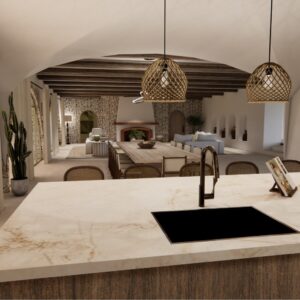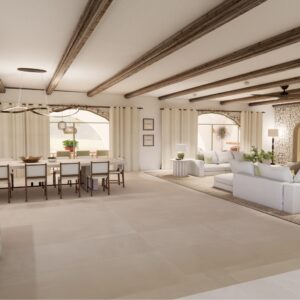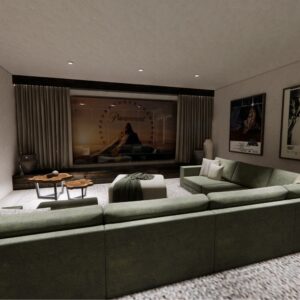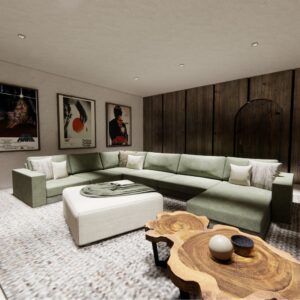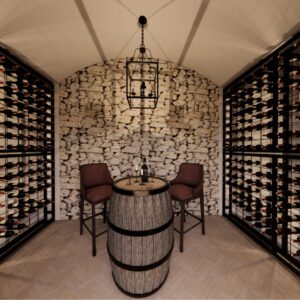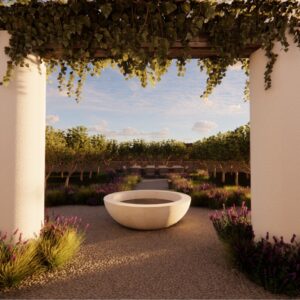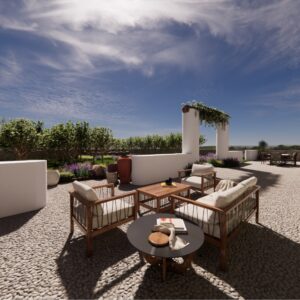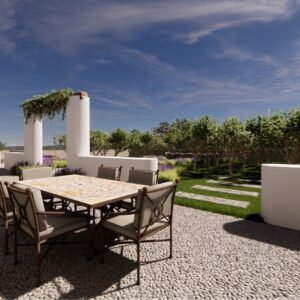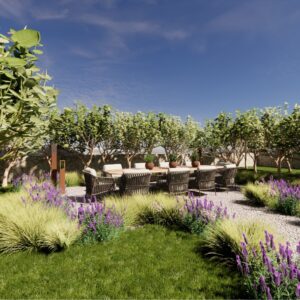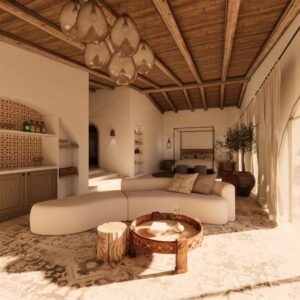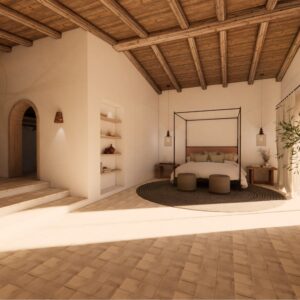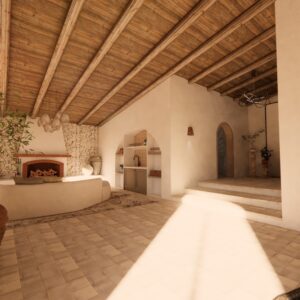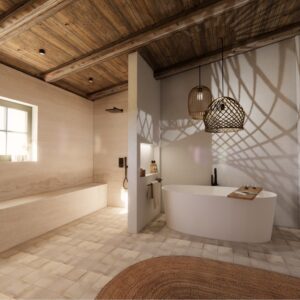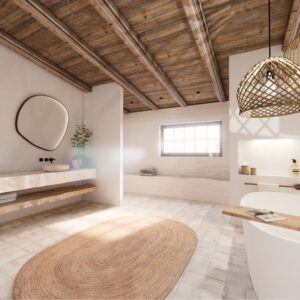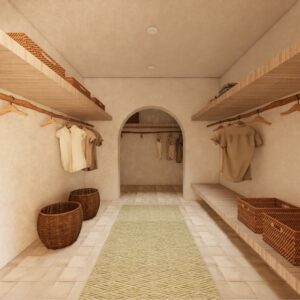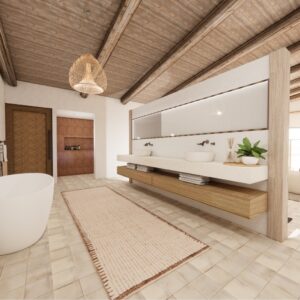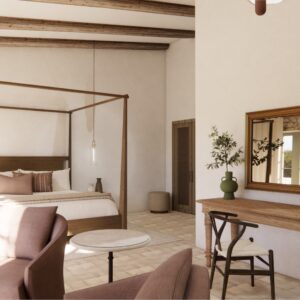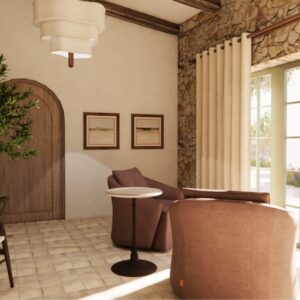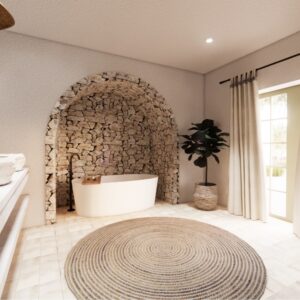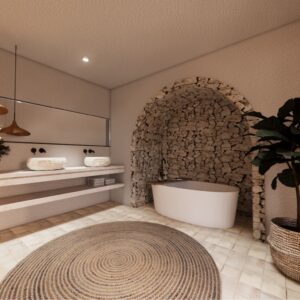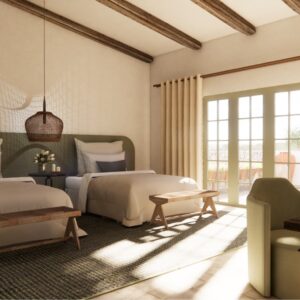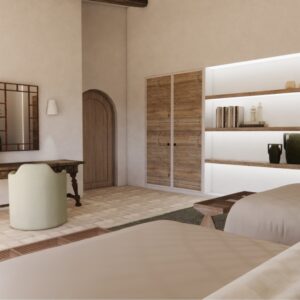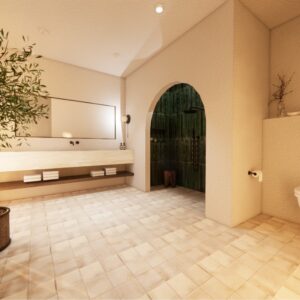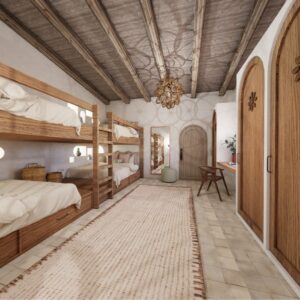A Regenerative Farmhouse Renovation in the Menorcan Hills
Casa Verger, or Orchard House, is a traditional Menorcan farmhouse that carries the quiet memory of the land and its seasonal cycles. Once home to a thriving pomegranate orchard in the Menorcan hills, the finca was the beating heart of cultivation and family life. Meals were prepared from the land, and evenings were spent in the cool shade of the orchard. Over time, the land fell dormant, and the farmhouse grew still, its stone walls weathering the years in silence.
Our vision was to breathe new life into this historic dwelling, weaving together luxury architecture, regenerative design, and biophilic principles to create a timeless family retreat. Pomegranate trees return to the garden filling the air with fragrance, flavour, and seasonality.
This project is more than preservation. It is transformation, a way of bringing people, nature, and heritage back into lasting harmony.
The Wabi Sabi Philosophy of Living
At its heart, Casa Verger is a home for family. The design embraces the wabi sabi philosophy, celebrating imperfection, the patina of time, and the raw textures of stone, wood, and earth. Like the orchard renewing itself each season, the interiors are shaped as places of gathering and renewal: spaces for shared meals, quiet reflection, and laughter beneath the trees.
Every design choice carries intention. Each surface, texture, and opening is shaped by biophilic living, ensuring that human wellbeing is supported at every level. Natural light filters through the day, the materials shift gently with touch, and the connection to the outside world is never interrupted. This design approach does not only create a house; it restores relationships between people and place, enhancing quality of life while contributing positively to the wider ecosystem.
A Journey Through the Landscape
Arriving at Casa Verger is crafted as a journey, not just an entry. The winding rural drive is edged by ancient olive trees and fruit groves, their canopies filtering sunlight into dappled patterns across the muted stone walls. The scent of wild rosemary and lavender drifts on the breeze, carried from the terraces that frame the approach. As the orchard comes into view, glimpses of shuttered windows and lime-washed walls reveal themselves slowly, hinting at what lies within.
Crossing the threshold, the house unfolds as a sequence of experiences. Stone archways lead to shaded terraces where bougainvillea spills across pergolas, their blossoms alive with colour. Each zone becomes a natural gathering space, an outdoor dining table shaded for long summer meals, or intimate alcoves designed for reading, conversation, or evenings spent around the fire.
At the centre of the outdoor plan lies the pool, a shimmering surface that reflects both sky and orchard. Daybeds line its edges, while shaded seating and an outdoor kitchen create space for life to spill easily between inside and out. This landscape design is intentional: wild grasses, native shrubs, and fruit trees have been planted not just for beauty, but to encourage biodiversity, creating habitats for birds, pollinators, and wildlife. It is not a garden designed as ornament, but an ecosystem, a living part of the house itself.
Here, nature is not backdrop but participant. The land becomes the foundation of daily living, shaping every experience of the home.
Handmade Tiles as Storytellers
At Casa Verger, every detail has been chosen to carry meaning, connecting the home to its landscape and history. The bespoke tiles, handmade for this project, embody the spirit of the orchard that gives the farmhouse its name. Their designs trace the life cycle of the pomegranate, from delicate blossoms to the fullness of fruit, reflecting the rhythms of nature and the seasonal abundance that once defined the land.
These tiles are not simply decorative; they are narrative pieces that root the home in Menorca’s agricultural heritage. Placed throughout the property, from bedroom alcoves to the outdoor shower, they create a thread of continuity that ties each space back to the finca’s story. The blossoms speak of renewal and possibility, while the fruit represents nourishment, family, and harvest. Together, they mirror the journey of the land itself: dormant fields finding new life through a regenerative renovation.
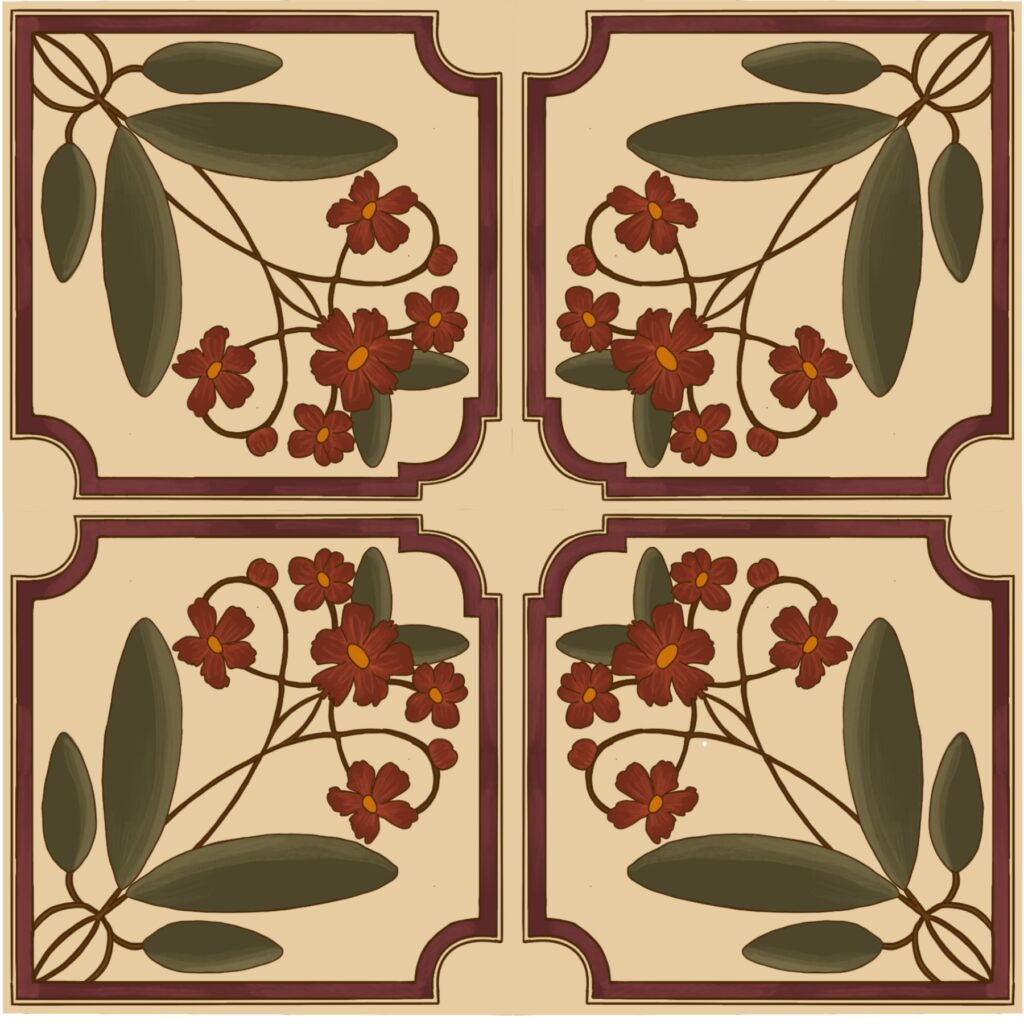
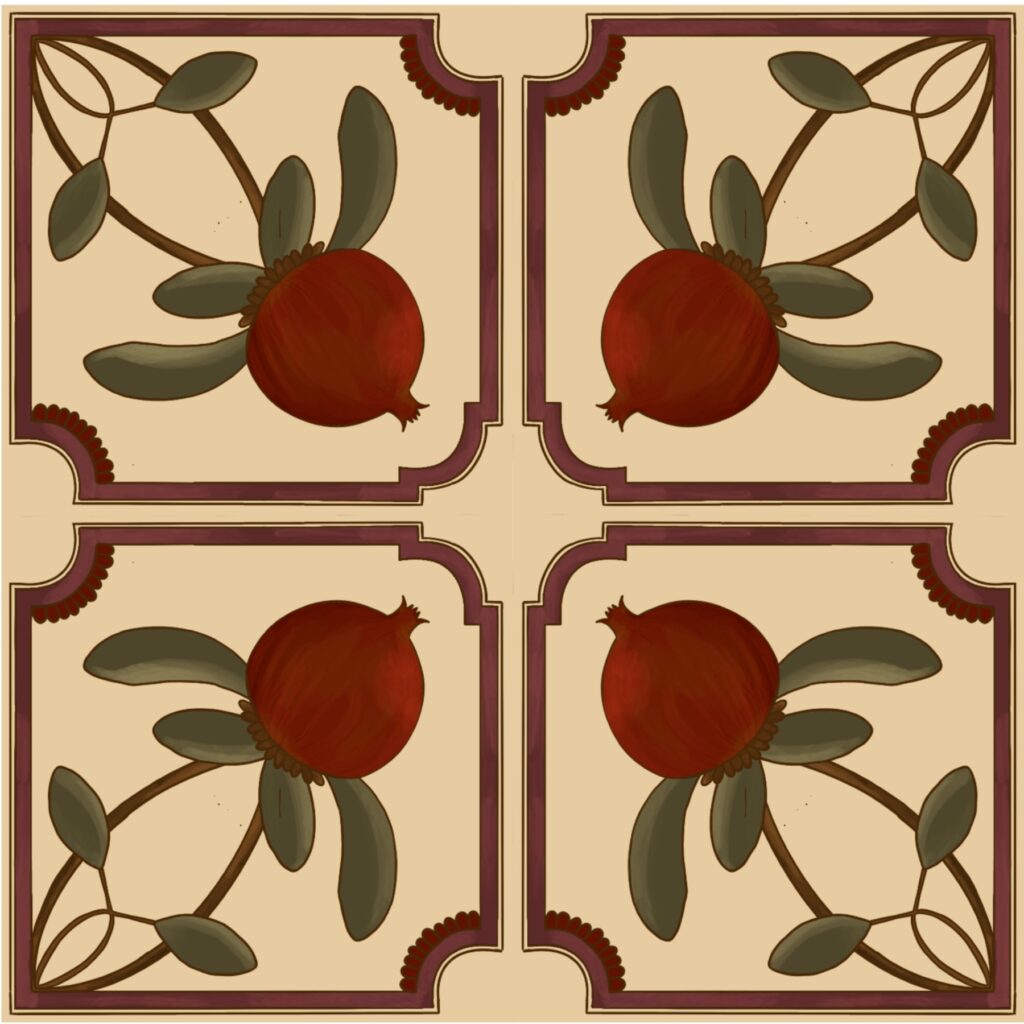
The tactile quality of the tiles recalls traditional craftsmanship while embracing a modern sensitivity to pattern and place. By embedding these motifs into the architecture, Casa Verger becomes more than a farmhouse renovation, it is an ode to the land’s cycles, a physical reminder that design can honour both past and future.
Regenerative & Biophilic Design
Every decision at Casa Verger reflects our studio’s mission: to create environments where luxury interior design and nature are inseparable. Traditional Menorcan stone, reclaimed timber, woven textiles, and artisanal finishes root the house in authenticity. Bespoke features, a stone-clad firepit, a pergola wrapped in bougainvillea, express craftsmanship while drawing from sustainable, regenerative practices.
Floor-to-ceiling glass doors open to frame sweeping views of the Menorcan hills and the orchard below, erasing the line between inside and out. Lighting is layered to shape atmosphere: sculptural pendants defining communal spaces, while concealed details offer a soft, restorative glow by night.
The walls, finished in natural plaster, seem to breathe with the house itself. Underfoot, stone and reclaimed timber soften and deepen in tone as the years pass. The joinery is tactile by design, with cabinetry built to serve both function and beauty. Each material was selected not only for its appearance but for how it matures, creating a home that grows more resonant and meaningful with every passing year.
This is luxury architecture redefined: not excess, but timelessness. Not perfection, but authenticity.
Luxury Interiors Rooted in Menorcan Living
The interiors of Casa Verger are shaped by the Menorcan lifestyle, grounded, unhurried, and deeply connected to nature. Here, everyday living and luxury intertwine without pretence, creating a home that is both generous and intimate.
From the entrance hall, the house opens into a flowing sequence of spaces beneath vaulted ceilings, where living, dining, and cooking coexist as one. Sunlight drifts across stone walls and timber beams, changing with the day and drawing the eye toward gardens beyond.
At the centre of the house lies a generous living area. Anchored by a large fireplace, it is designed as a place of ease and connection. Natural woods, muted greens, and terracotta accents draw from the island’s palette, creating a room that feels grounded yet alive. This is not a formal salon but a hearth, a place for relaxed evenings, quiet reading, or conversation with family and friends.
The dining area is anchored by a long timber table, its scale designed for gathering. Overhead, sculptural lighting casts a soft glow that shifts with the time of day, bright for morning breakfasts, warm and ambient for long evening meals. It is a space where daily rituals and festive celebrations are equally at home, embodying the Mediterranean spirit of hospitality and togetherness.
The kitchen is crafted as both a social hub and a place of memory. Rich wood cabinetry frames a hand-laid mosaic of an olive tree, a gesture that honours the finca’s agricultural heritage. A large central island invites participation: cooking, tasting, and talking merge into a single rhythm of life. This is not just a place for preparing meals, but for creating experiences, reinforcing the connection between food, family, and land. Casa Verger’s five bedrooms each tell their own story. One opens directly to the orchard, where morning light filters through fruit trees. Another is tucked beneath heavy timber beams, designed as a cocoon for rest and retreat. Others frame long views across the hills or connect directly to terraces, blurring the line between indoors and out.
Each bedroom has been crafted with wellbeing in mind. Natural materials create tactile layers, while window placement is designed to maximise light and airflow. Every room feels distinct yet belongs to a shared whole, five sanctuaries, each with its own character, yet connected through tone, texture, and purpose.
A Living Story
Casa Verger is more than architecture; it is a living story. This Menorca renovation honours the farmhouse’s past while opening a new chapter for the future, one in which people, nature, and heritage exist in balance.
The house is designed for life to unfold in its fullest sense. Morning coffees beneath the orchard, afternoons in the pool, laughter drifting across the terrace, or meals shared by candlelight beneath the pergola, every moment becomes woven into the memory of the home.
At Charlotte Findlater Design, we see regenerative design as an act of care, not only restoring historic buildings but reimagining them to serve new generations. Our work at Casa Verger reflects this ethos. The craftsmanship, the tactile materials, and the connection to the land are not incidental but central. They ensure that the home grows richer over time, carrying forward both history and possibility.
This is the essence of luxury interior design today: not the pursuit of trend, but the pursuit of meaning. A home that is authentic, enduring, and alive.
Casa Verger is a farmhouse reborn, grounded in history, generous in spirit, and shaped for the future. A retreat that honours the past while creating a sanctuary for generations to come.
Category: Architecture & Build, Luxury Interior Design, Menorca



