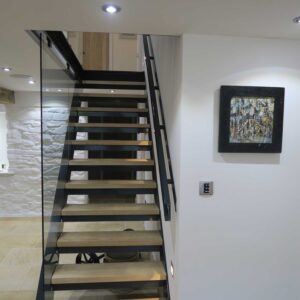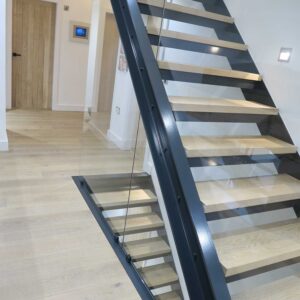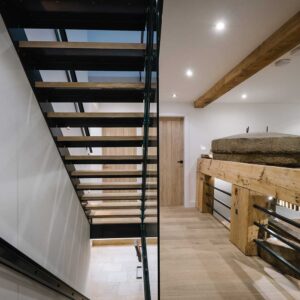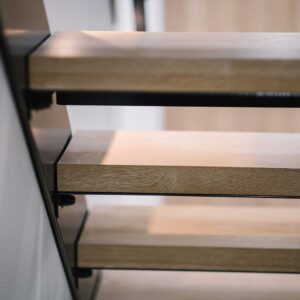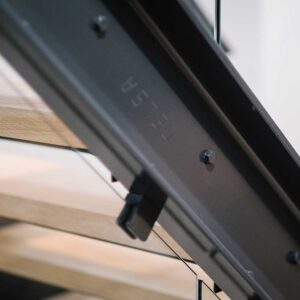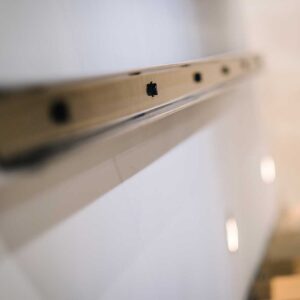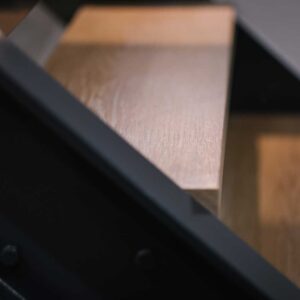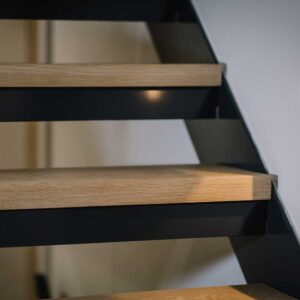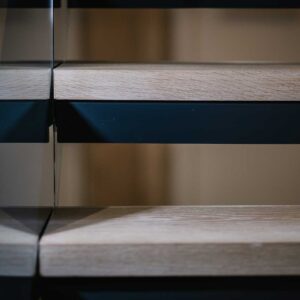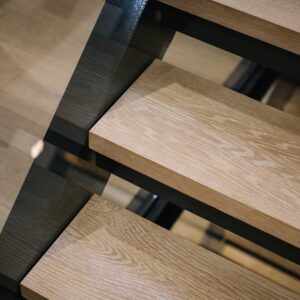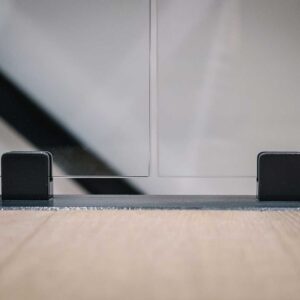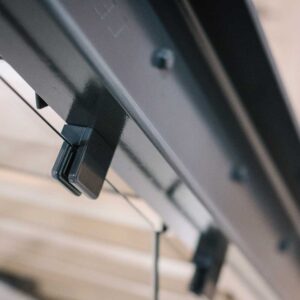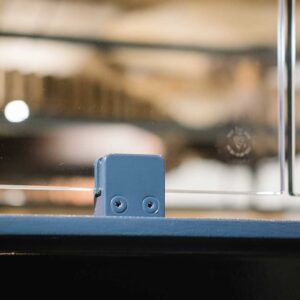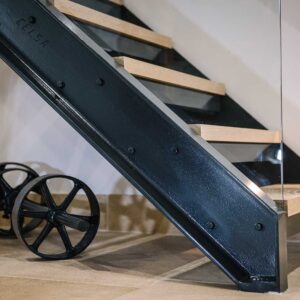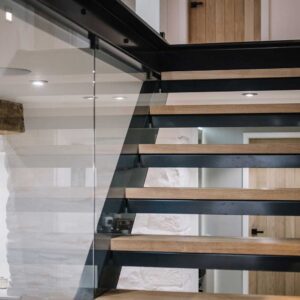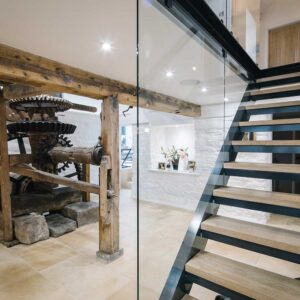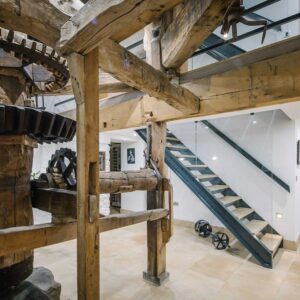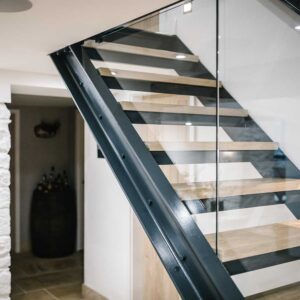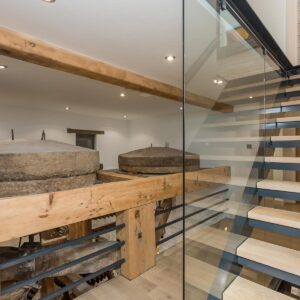We designers live and breathe space, line, form, light, texture and pattern. And it’s like a juggling act getting them to balance to create the right aesthetic. If you then throw in the juxtaposition of an old industrial building and a client’s request for a strikingly modern staircase, that’s when my creativity starts to thrive!
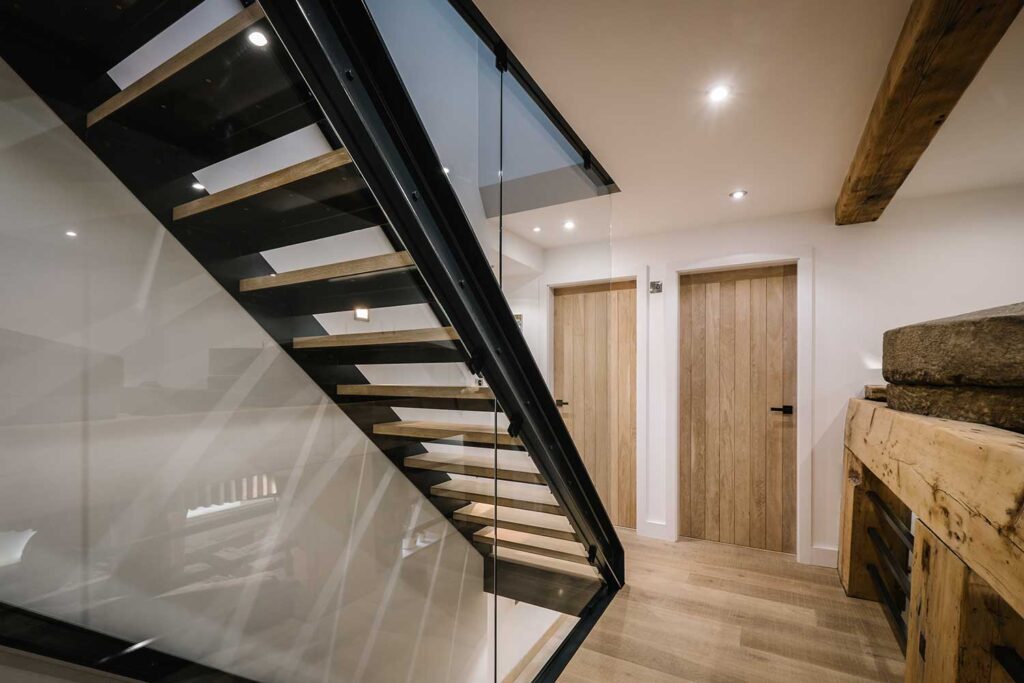
During the renovation of a Grade II listed Water Mill, a new staircase was needed to complete the renovation. The accommodation in this historic property is split across three levels, and the new stairs would connect the main living spaces.
A centrepiece staircase
The staircase sits in the heart of the building opposite the higher part of the mill workings and the three awesome mill stones, once used to grind flour.
The historic mill workings needed to take centre stage. However, it was necessary in the design of the building to run the staircases close to the workings. Which left me with the exciting challenge of coming up with a design that in no way sought to mimic any aspect of the workings.
I was also very conscious that too much wood in the design would have been an overload of one material – and a distraction from the imposing historic machinery.
Ticking off light and space
Inspiration struck and I began to envisage a modern but minimalistic staircase, using industrial grade steel, natural wood treads, and floor to ceiling glass panels.
Seeking to create more light in the previously dark space, the new staircase was also the answer. What better than capturing natural light and improving the spatial design of the building with one design element?
By reversing the direction of the staircase, conceiving a design with open treads, and incorporating floor to ceiling glass, light could flood the three floors of the building. To top things off, I placed a large skylight directly above the second flight of stairs.
Going up and coming down, the open stairs now allow light to filter through three floors. Creating a feeling of space and airiness that echoes the open plan living throughout the rest of the renovation.
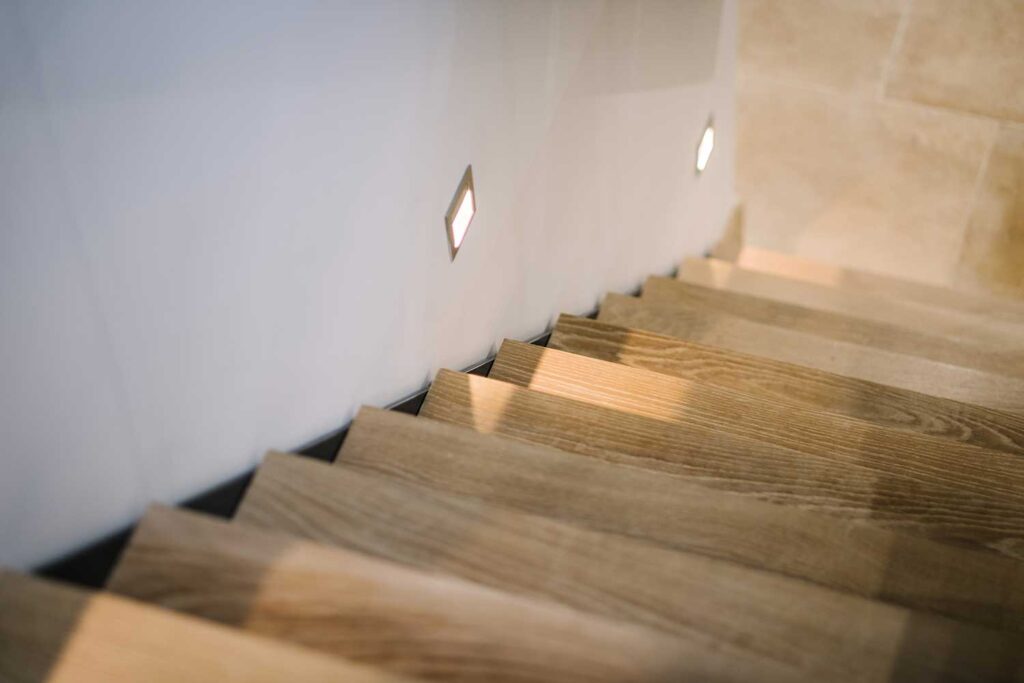
Focusing on texture and form
I was keen to use simple industrial materials whilst elevating what could otherwise be considered a modest RSJ (rolled steel joist). I picked this detail up in the handrail, which mimics the RSJ in smaller more tactile form. There’s now a clear dialogue between the two.
Due to the properties of steel, it was possible to create a fantastic design without the need for additional structural work. And merging metal for the structural aspect of the staircase with the warmth of real wood proved to be a winning combination!
The oak treads were specially limed in order to match in with the Havwoods engineered oak floor. The natural warmth of the treads sits beautifully with the clarity of the metal and glass.
Harmonising old and new
Old industrial now sits harmoniously next to new industrial. And whilst the stairs are a striking feature in their own right, because of the straight angles and precision engineering, they juxtapose beautifully against the hand-forged and hand-carved components of the old workings.
One clever design element has delivered clean lines and a modern look. These open stairs without risers, in which the treads are visible from above and below, are light, bright and unobtrusive.
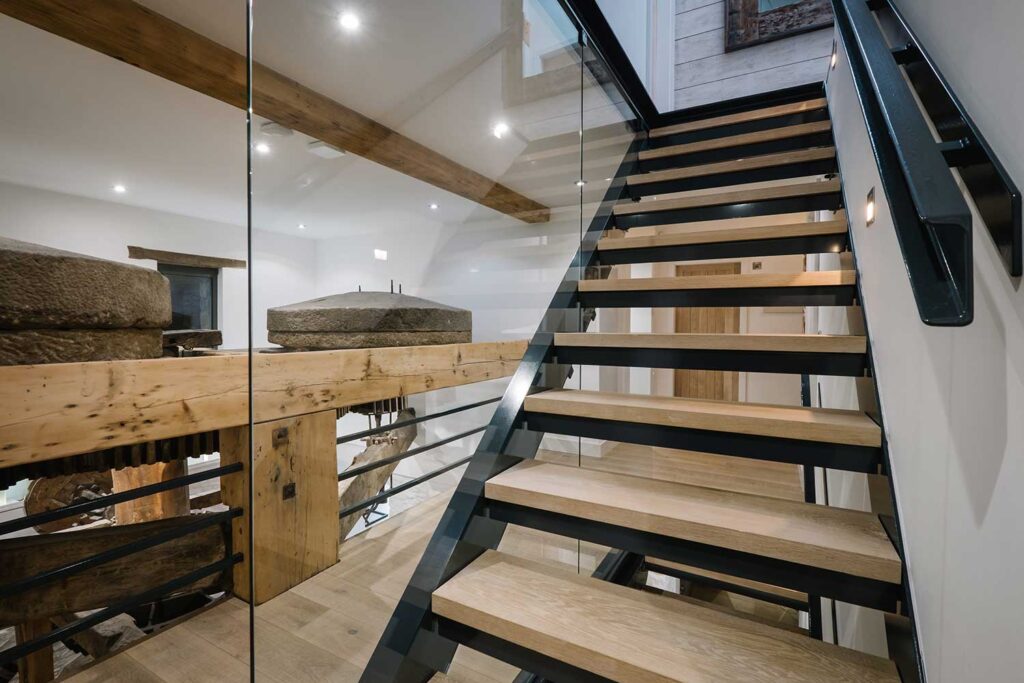
Recessed LED lighting enhances the wood and provides a practical aspect to the design. This really comes into its own in the evenings when the stair treads almost look as though they are floating.
Keep it clean!
The design allows for dynamic and diffused light and provides a material connection with nature through the use of the oak treads.
There’s an air of mystery and peril too – with the use of open treads and extensive glass, you cannot see where the upper case leads!
One final thought – the glass was a wonderful addition, but be warned if you have children or/and pets. This amount of glass can be challenging to keep clean and the slightest mark shows!
Working partner
I worked with local craftspeople at CN Metals to bring the staircase into being. As ever, it was a real joy to see their talents in action.
